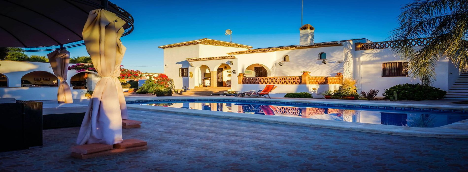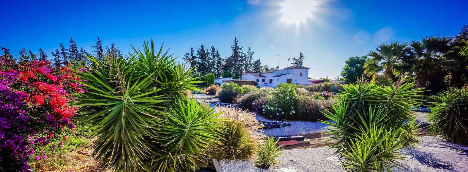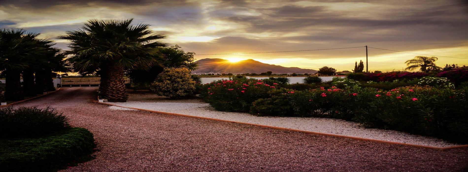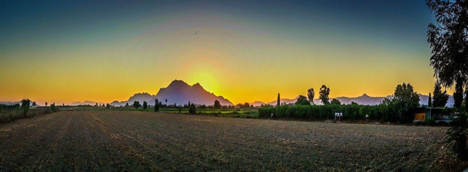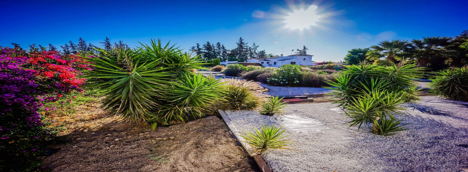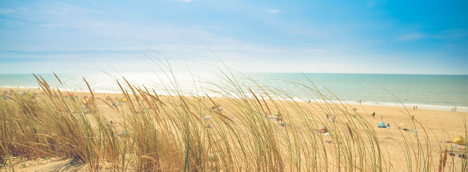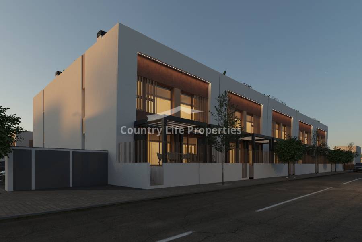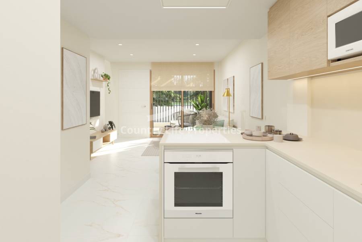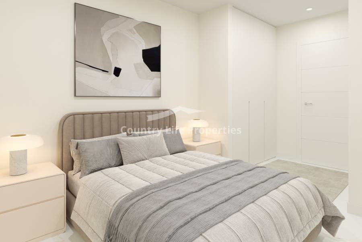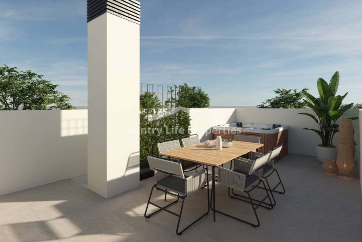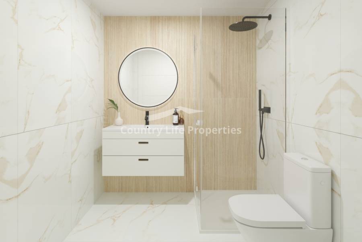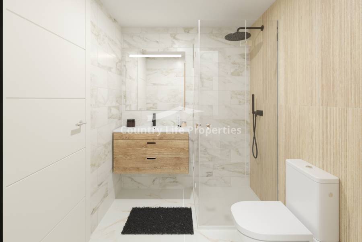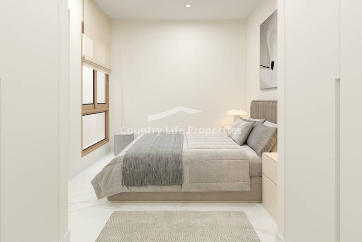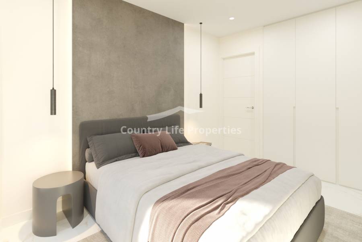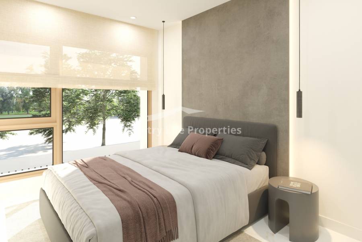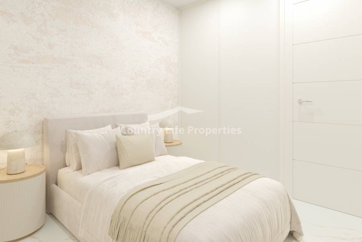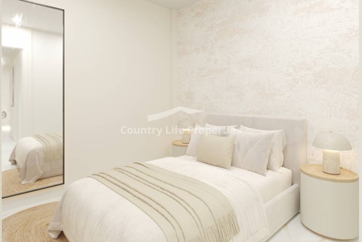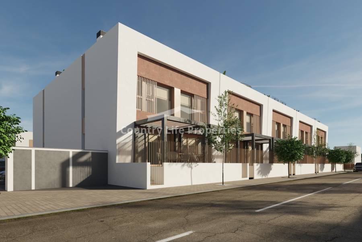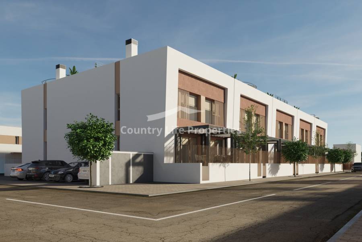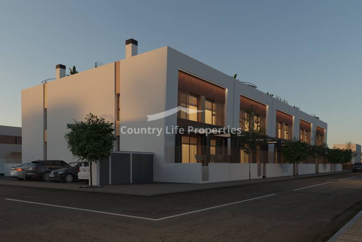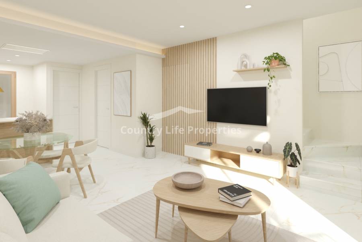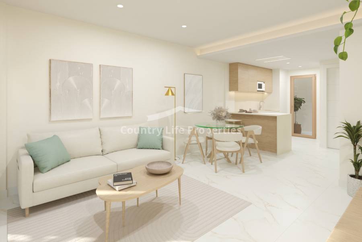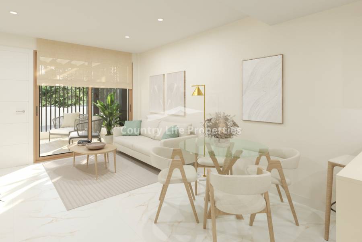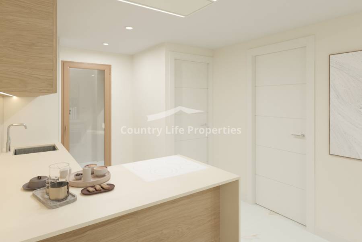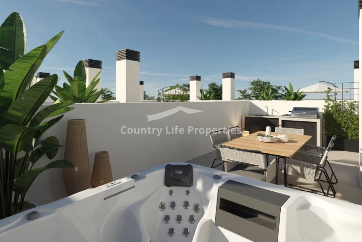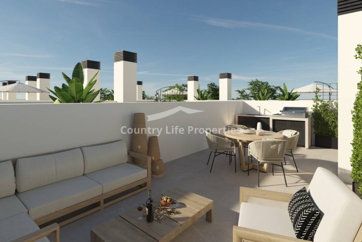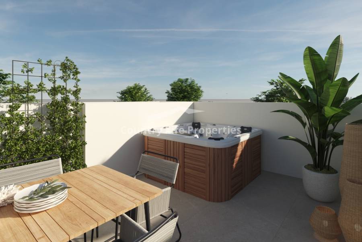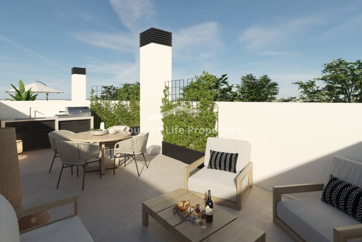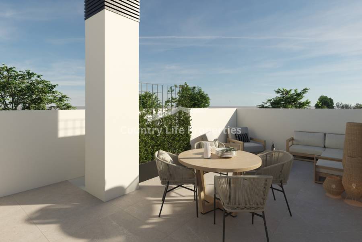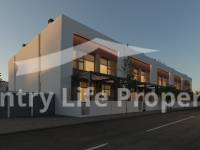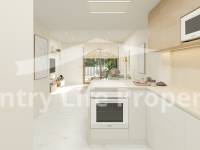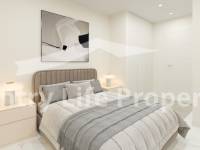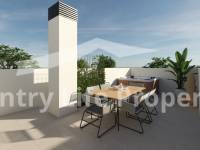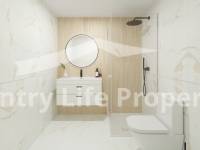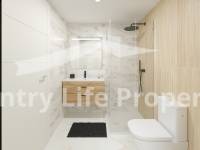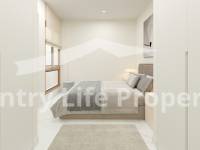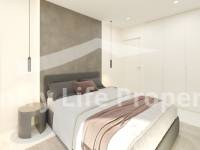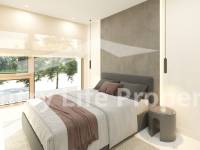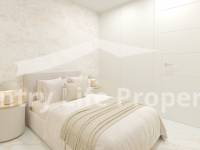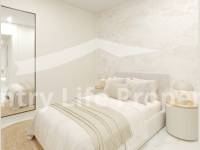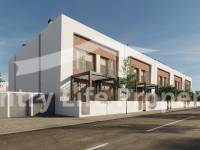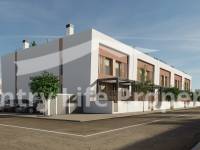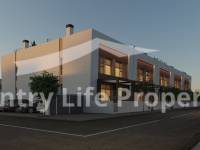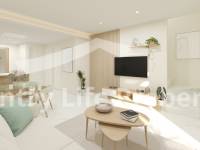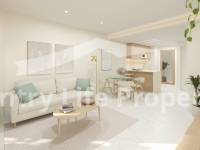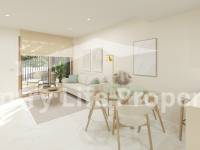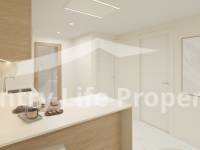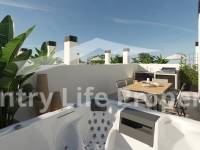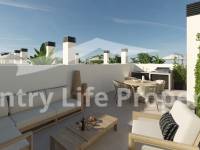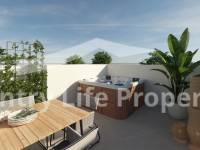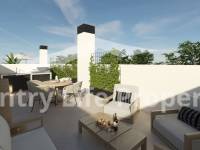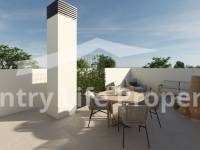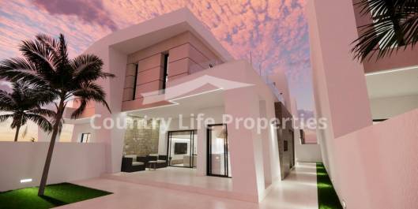Brand New Villa in Dolores
Quad / Semi detached · New Build
- Bedrooms: 3
- Bathrooms: 3
- Built: 133m2
- Plot: 61m2
- Kitchen: 1
- Built-in wardrobes: 3
- Energy Rating: B
- Year of construction: 2025
- Pool
- Balcony: 12 m2
- Distance to beach: 16 Km.
- Distance to airport: 35 Km.
- Distance to amenities: 0.5 Km.
- Distance to Golf: 17 Km.
This brand-new property in the new sector of Dolores offers a unique opportunity to customize your future home. Designed with flexibility in mind, the layout allows for either two or three bedrooms, depending on your preferences. As this is a new build, you have the freedom to make key decisions during the construction phase. One of the layout options includes one bedroom on the ground floor and two upstairs. Alternatively, you can opt for two bedrooms on the upper level, which creates space for an expanded living and dining area on the ground floor, as well as a separate laundry room.
The property also features a spacious rooftop solarium, ideal for enjoying the sun, entertaining guests, or simply relaxing in privacy. Every element of this home is newly built and thoughtfully finished with high-quality materials and contemporary design.
The exterior carpentry is made of durable aluminium, and all windows feature double glazing with both thermal and acoustic insulation. The main entrance door is fitted with a secure lock. Inside, you'll find white lacquered interior doors with magnetic closures and designer handles, along with built-in wardrobes in all bedrooms that are fully lined and extend from floor to ceiling.
Bathrooms come fully furnished, with modern fixtures and built-in taps for showers and sinks. The kitchen is equipped with upper and lower cabinets, a quartz composite worktop, a decorative extractor hood, an undermount stainless steel sink with a high spout tap, and pre-installations for a dishwasher, washing machine, dryer, and aerothermal system.
Hot water is supplied via a 110-liter aerothermal unit. The electrical installation includes connections for telephone, internet, and TV in every bedroom, the living room, and the porch. There is also a pre-installation for ducted air conditioning with vents throughout the home, electric shutters in the living room and bedrooms, and an intercom system with automatic door opening and parcel access.
Outside, the plot is enclosed with a split block wall and a metal pedestrian gate, along with a pre-installation for a motorized vehicle entrance. A private parking space is included on the plot. The garden is designed in a Mediterranean style with artificial grass and a palm tree or similar, with alternative landscaping options available upon request. The private pool measures 2.8 by 4 meters and includes mosaic tiling, pre-installation for a heat pump, an underground filtration shed, and an outdoor shower could be installed additionally. There is also a pre-installation for an electric vehicle charging point and premium electrical fittings throughout.
The rooftop solarium is built with an inverted roof for excellent waterproofing and thermal and acoustic insulation. It features non-slip paving, gravel sections, a water point, lighting, and power outlets, with a pre-installation for solar panels.
Each home is delivered with a building manual, an energy efficiency certificate rated category B, and a ten-year structural insurance policy, ensuring peace of mind and long-term protection.
Currency exchange
- Pounds: 226.003 GBP
- Russian ruble: 0 RUB
- Swiss franc: 241.233 CHF
- Chinese yuan: 2.130.586 CNY
- Dollar: 304.325 USD
- Swedish krona: 2.802.769 SEK
- The Norwegian crown: 3.067.337 NOK
- January 0 €
- February 0 €
- March 0 €
- April 0 €
- May 0 €
- June 0 €
- July 0 €
- August 0 €
- September 0 €
- October 0 €
- November 0 €
- December 0 €






